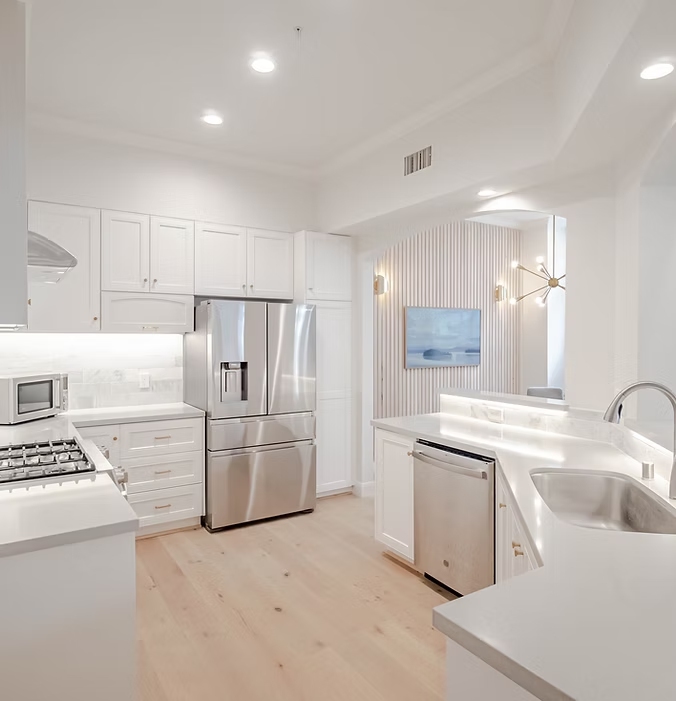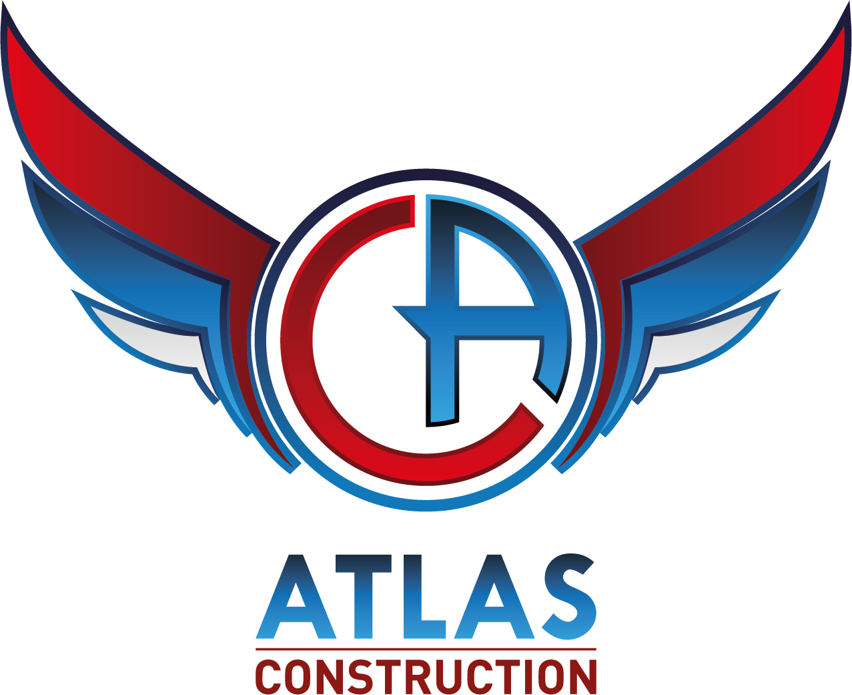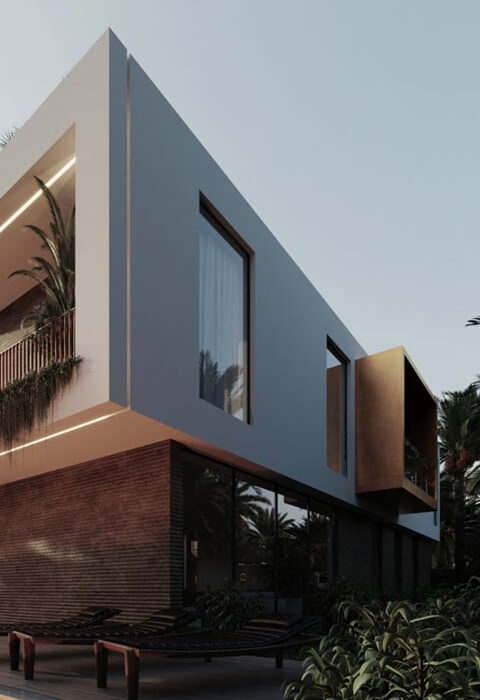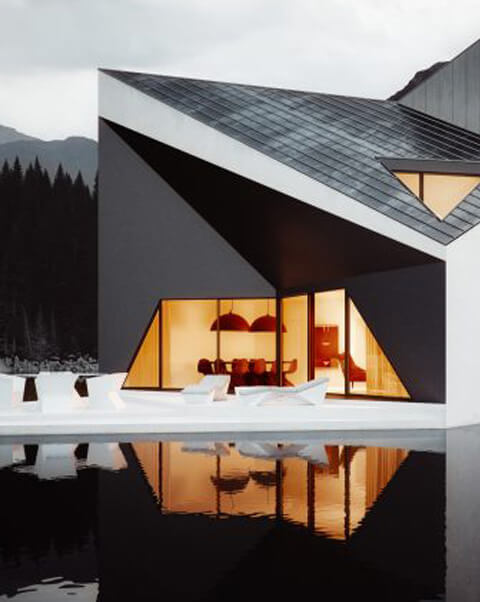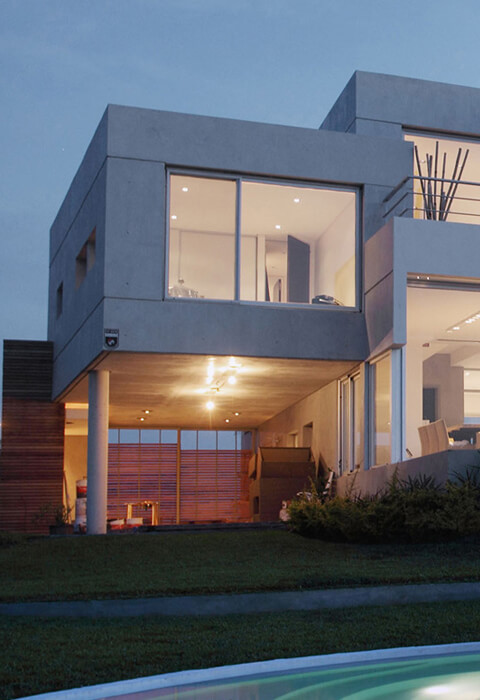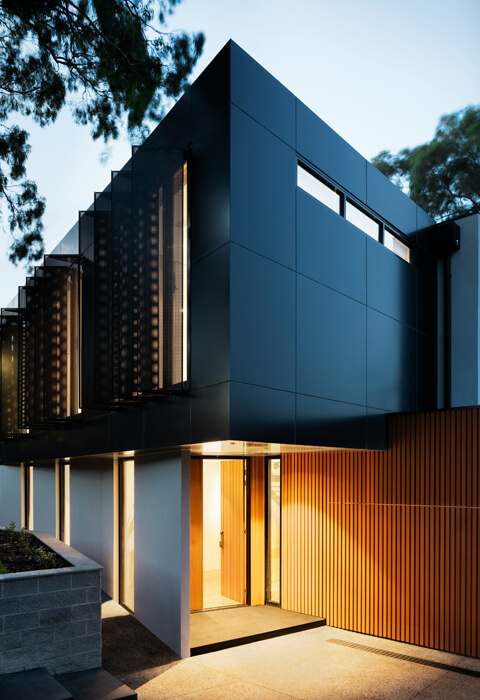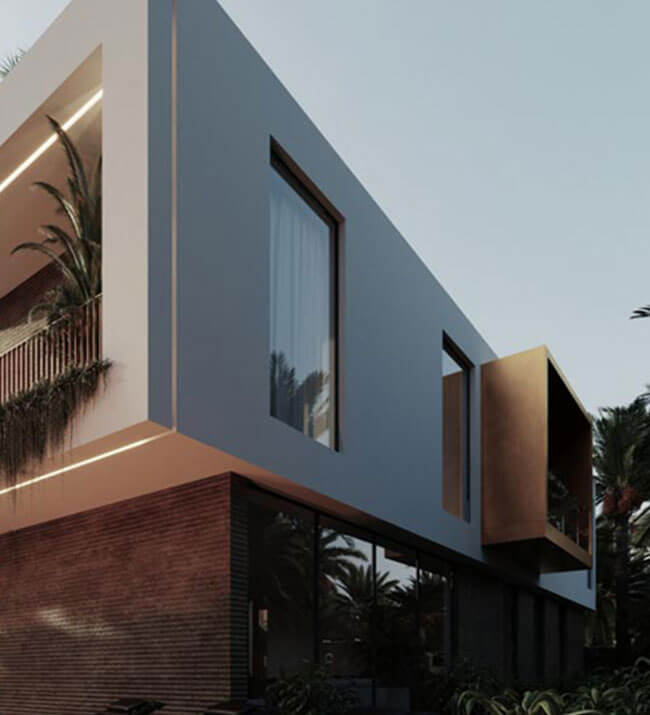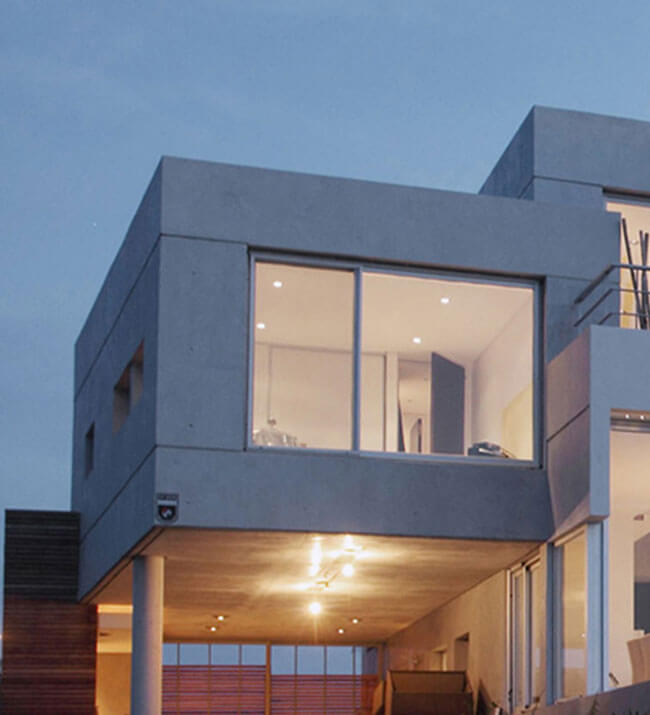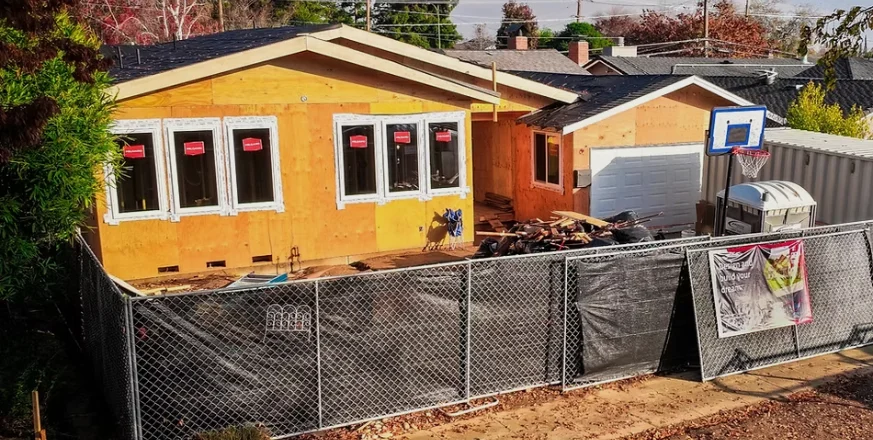
Home addition contractor in the Bay Area
Atlas General Construction is an excellent choice and a professional builder. We can assist in adding a room to your house in the Bay Area.
Atlas offers top-notch services like roofing, painting, carpentry, electrical work, and plumbing. We are a licensed, bonded, and insured general contractor (GC). They specialize in residential and commercial projects, with over ten years of experience in the industry.
We can help build your perfect ADU or home extension according to your needs, budget, and preferences. Contact them today for a free estimate and consultation. Trust Atlas General Construction to be your builder for your home addition project in the Bay Area.
Atlas Builder completed the construction of accessory dwelling units (ADUs) in multiple cities in the Bay Area. These cities include San Jose, Fremont, Atherton, Woodside, San Mateo, Campbell, Los Gatos, Los Altos, and San Francisco.
What is a home addition (ADU)?
A home addition refers to expanding an existing residential property by adding new living space or rooms. It is a great way to increase your property's value, comfort, and functionality.
A home addition can provide the perfect space for your family, guests, hobbies, or work if you need more room. It can also improve the energy efficiency, curb appeal, and resale potential of your home.You have a variety of home addition projects to choose from. These include adding a second floor, a large bedroom, a sunny room, a parking space, or a separate living unit. Each project has its own benefits, challenges, and costs, depending on your home's size, design, and location. Engaging a skilled contractor is crucial for guidance and achieving good outcomes.
We can help with any home addition project in the Bay Area. Our team at Atlas General Construction has the expertise and resources to get the job done. Contact us today for a free estimate and consultation.
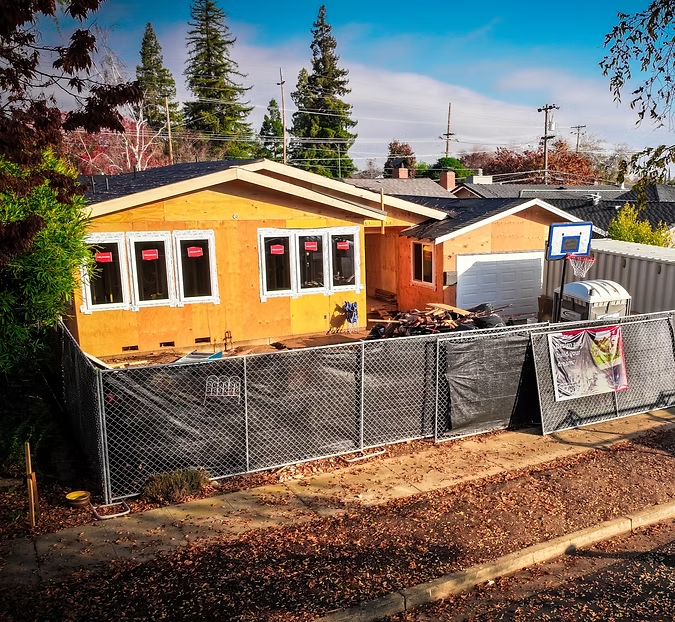
What types of home additions can we build for you?
You can choose from various options for ADU (home addition) projects. We offer four types:
- Interior ADUs: Attic/Basement conversion, Sunroom addition, Second story addition, JADU, etc.
- Attached ADUs
- Detached ADUs: Tiny houses
- Garage Conversions: Above garage & standard garage conversion
- JADU
Interior ADUs (Attic/Basement and Upper-Level Conversion)
An internal ADU is a separate living space created within a home. To create more space, you can divide and renovate different floor areas. These areas include an attic, basement, or even adding another floor. Let us make ADUs for your project, like changing your attic or basement or adding another floor.
Attic and Basement Conversion
A lower-level Accessory Dwelling Unit (ADU) is commonly established by converting an existing basement within a home, provided that the height and safety requirements are met. Additionally, lower-level ADUs can be incorporated during the initial construction of the house or as part of a foundation replacement and house lift.
- Increase home space by converting attic or basement
- Improve home value
- Ensure proper ventilation, insulation, and fire safety
- Must have emergency exits like windows
Upper-Level Conversion
You can access an upper-level ADU through a staircase inside the main house or an outside staircase. This ADU, spanning 500 square feet, is above a primary dwelling measuring 1,900 square feet.
ADU Regulations
- One unit allowed per property
- Size: Up to 50% of the primary floor area or 800 sq. ft.
- No minimum lot size requirement
- Fire safety compliance required
- Max two bedrooms and one bathroom per unit
- Existing legal space must be used
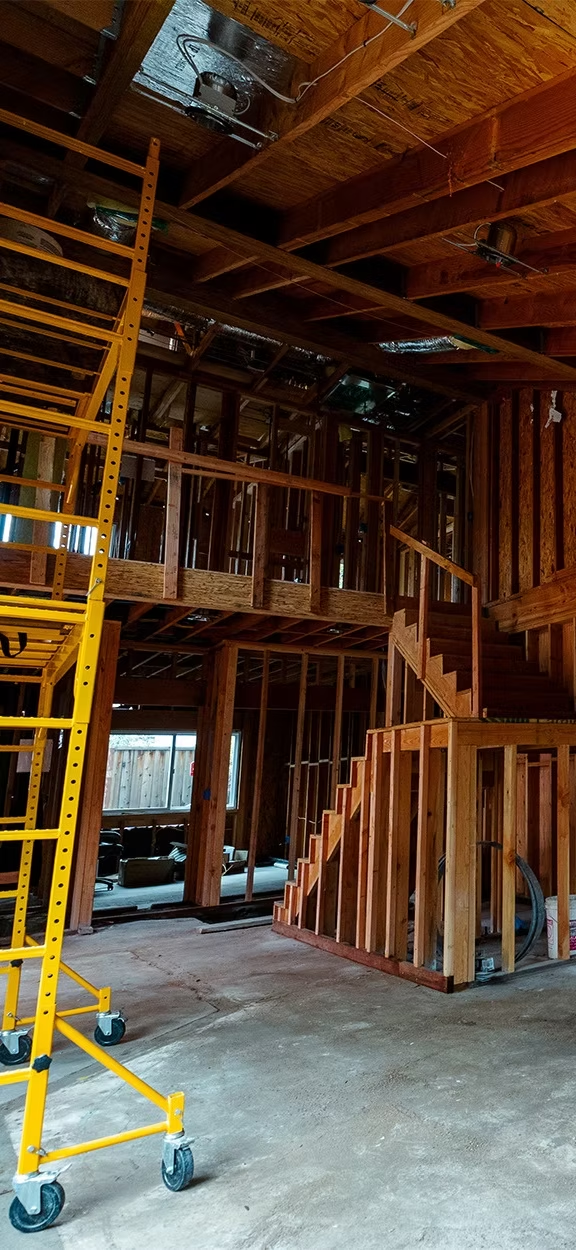
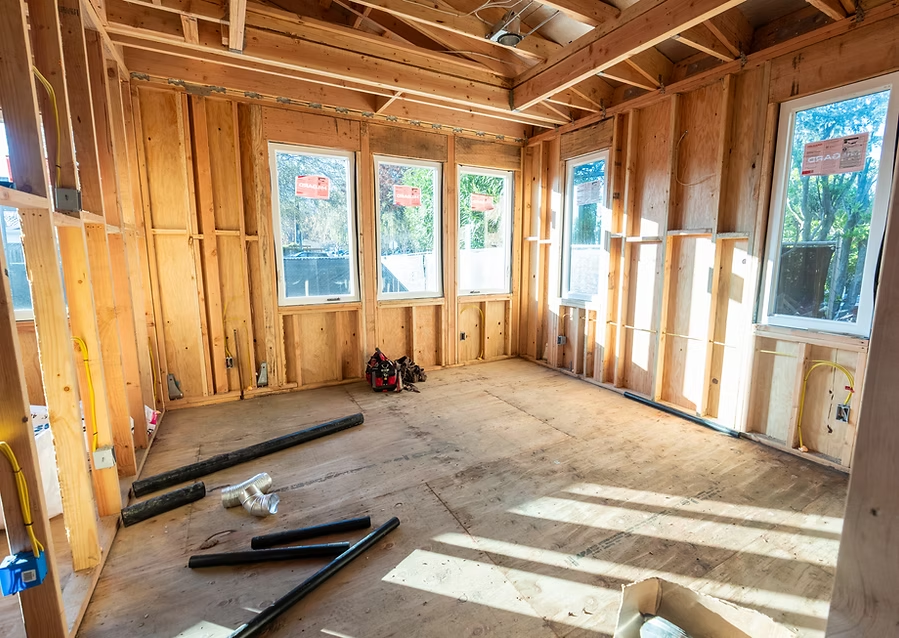
Interior ADUs (Attic/Basement and Upper-Level Conversion)
An internal ADU is a separate living space created within a home. To create more space, you can divide and renovate different floor areas. These areas include an attic, basement, or even adding another floor. Let us make ADUs for your project, like changing your attic or basement or adding another floor.
Attic and Basement Conversion
A lower-level Accessory Dwelling Unit (ADU) is commonly established by converting an existing basement within a home, provided that the height and safety requirements are met. Additionally, lower-level ADUs can be incorporated during the initial construction of the house or as part of a foundation replacement and house lift.
- Increase home space by converting attic or basement
- Improve home value
- Ensure proper ventilation, insulation, and fire safety
- Must have emergency exits like windows
Upper-Level Conversion
You can access an upper-level ADU through a staircase inside the main house or an outside staircase. This ADU, spanning 500 square feet, is above a primary dwelling measuring 1,900 square feet.
ADU Regulations
- One unit allowed per property
- Size: Up to 50% of the primary floor area or 800 sq. ft.
- No minimum lot size requirement
- Fire safety compliance required
- Max two bedrooms and one bathroom per unit
- Existing legal space must be used
Detached ADUs (or Detached home additions)
A detached ADU, or Accessory Dwelling Unit, is an independent living space located on the same property as a primary residence but is a separate structure. It’s often called a granny flat, in-law suite, or backyard cottage. Detached ADUs can serve various purposes, such as housing for family members, a home office, or a rental unit. These buildings are about 300 to 1,000 square feet, and they must comply with the local laws and regulations that apply to all buildings.
Detached ADUs in California can measure up to 1,000 square feet, while attached ADUs are restricted to half the size of the primary residence or less. Constructing a detached ADU can be pricier than an attached ADU because it requires a separate foundation and support structures. Home addition (ADU) costs can vary significantly depending on location, size, and amenities.
Consider California State regulations for detached home additions (ADUs) below:
- ADU quantity: One unit allowed per property
- ADU size: 850 sq. ft. for a studio / 1,000 sq. ft. for two-bedroom units
- Lot size: N/A
- Setback: 4 feet for rear and side setbacks; front setback applied
- Maximum height: 16 feet, limited to one story
- Room limits: Maximum of two bedrooms and one bathroom per unit
- Owner occupancy: N/A
- Fire safety: If fire safety is required for an existing unit, it is also required for a home addition (ADU)
- Existing structure: N/A
- Permit fee: An impact fee will not be applied if the unit is under 750 square feet.
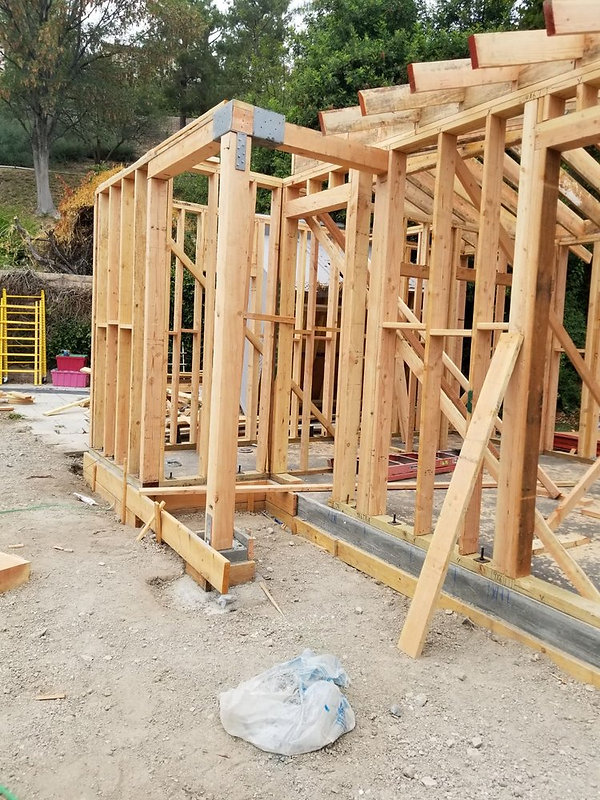
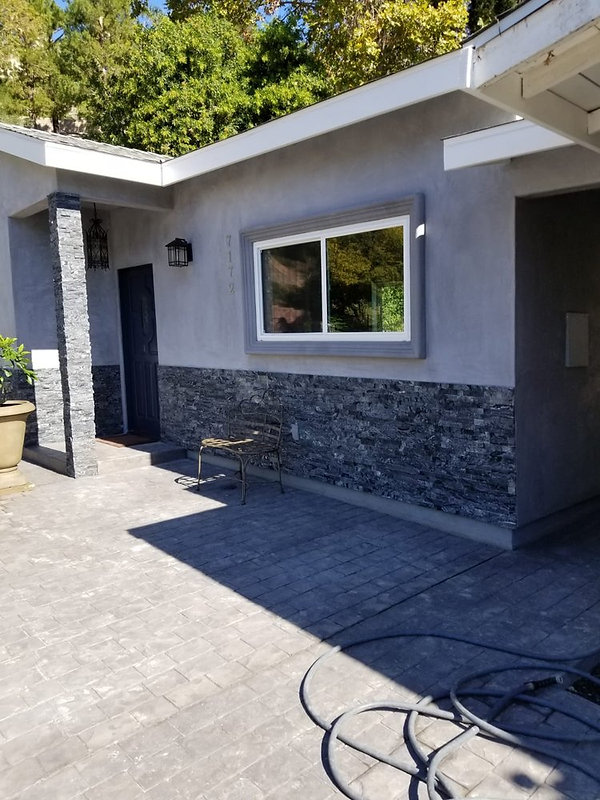
Garage Conversions (Above garage conversion & Garage conversion)
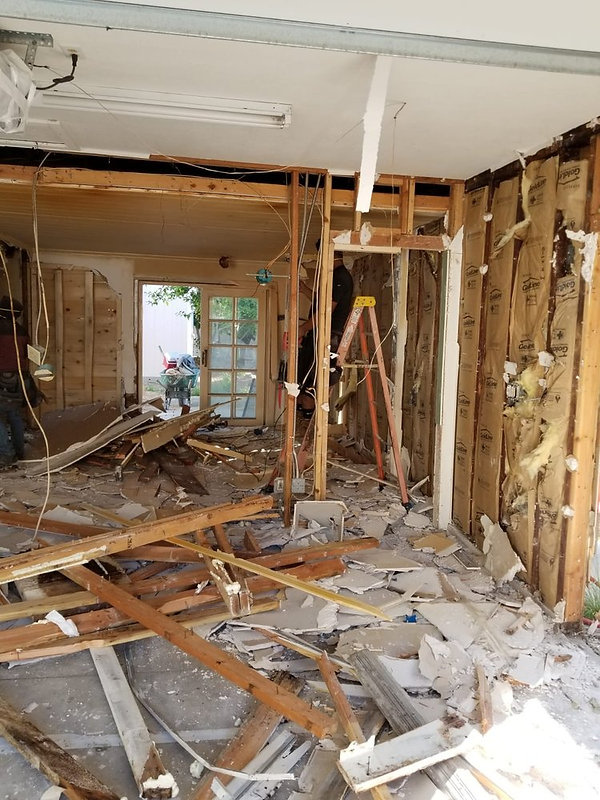
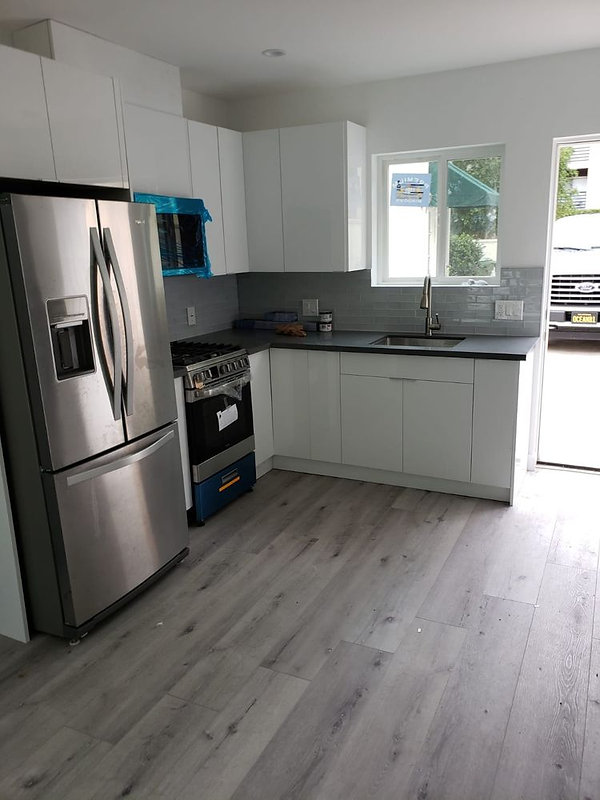
You might consider converting your garage to add an extra room to your house. This involves turning your garage into a living space, like a guest house, playroom, bedroom, or office. A garage conversion can make your home more comfortable, functional, and valuable. However, planning and executing the project carefully is essential to ensure success.
Before considering turning your garage into a living space, consider the costs involved. Be prepared for the cost, ranging from $60,000 to $150,000. The final cost will depend on several factors, such as the garage's condition, age, and whether it meets the building code requirements.
As an example, it is common for garages to lack sufficient footings to meet code standards. The absence of footings under the garage door also adds to the cost.
Another significant cost factor is the utility run, which can be quite expensive. For instance, the sewer line may not connect to the main house and instead require a connection to the street.
Where the garage is on the property matters. Garages in the front may need different permits than those in the back. Considering these factors will enable you to determine a more accurate estimate for your garage conversion project.
Junior Accessory Dwelling Unit (JADU)
Consider creating a Junior Accessory Dwelling Unit (JADU) if you want more living space. To make a JADU, you can use an existing space in your home, like a garage or bedroom, and include a cooking area, bed space, and a bathroom (or access to one).
JADUs provide extra living space for a family member or tenant while still giving them privacy. They're also less expensive than building a new unit from scratch. However, it's important to follow local zoning and building codes and consult a professional to ensure your JADU is safe and meets your needs.
There are some differences between JADUs and ADUs. Please refer to the following page to read more.
JADU Regulations
- ADU quantity: One unit allowed per property
- ADU size: Limited to 500 sq. ft.
- Lot size: N/A
- Setback: N/A
- Maximum height: N/A
- Room limits: One bedroom and one bathroom per unit
- Owner occupancy: May be required
- Fire safety: If fire safety is required for an existing unit, it is also required for a home addition (ADU)
- Existing structure: Must be created from existing legal space that is connected to the primary home
- Permit fee: N/A
You can refer to the handbook about JADUs at the California Department of Housing and Community Development.
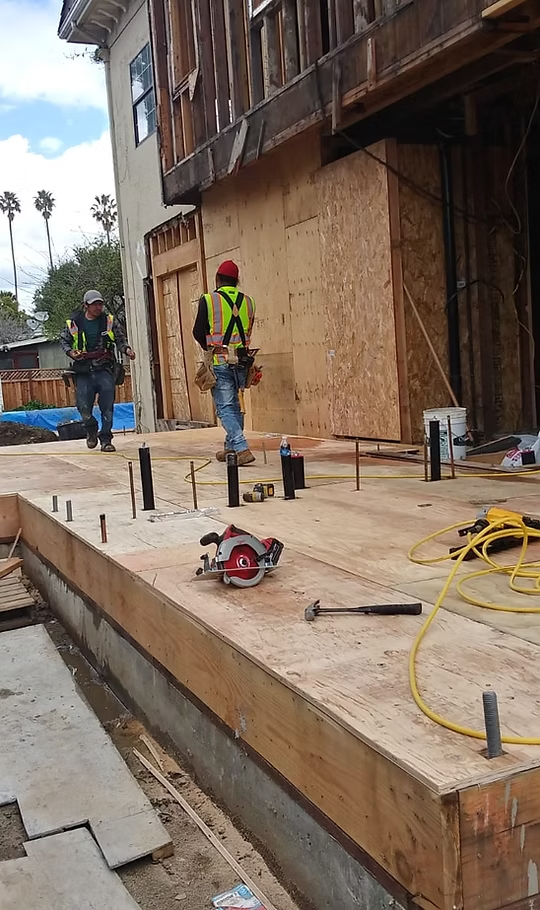
Sunroom Additions
A sunroom is a specific type of Accessory Dwelling Unit (ADU) designed to feature large windows and skylights that facilitate natural light and views of the outdoors. It can serve as a living room, dining room, office, or hobby space, depending on the needs and preferences of the ADU occupants.
Furthermore, a sunroom can provide energy efficiency and comfort by capturing solar heat and reducing the need for artificial lighting. A four-season sunroom can be an exciting home addition idea, especially if you want a space that doesn’t require a long construction time.
To build an attached ADU such as a sunroom, it is recommended to seek the services of a professional contractor who can assist with design, planning, and permitting processes. In addition, ensuring compliance with local zoning and building codes is crucial to guarantee that the project meets area requirements and standards.
Overall, a sunroom can be an excellent addition to a property, offering a wealth of aesthetic, functional, and environmental benefits. By following best practices and guidelines, property owners can successfully build a sunroom that adds value and enhances the quality of life for ADU occupants.
Sunroom Regulations
- ADU quantity: One unit allowed per property
- ADU size: Varies based on local zoning regulations
- Lot size: N/A
- Setback: Must comply with local setback requirements
- Maximum height: Subject to local building codes
- Room limits: Dependent on usage (living, dining, office, etc.)
- Owner occupancy: May be required
- Fire safety: Must adhere to fire safety standards
- Existing structure: Can be attached to the primary home
- Permit fee: Varies based on local building requirements
You can refer to the handbook about ADU regulations at the California Department of Housing and Community Development.
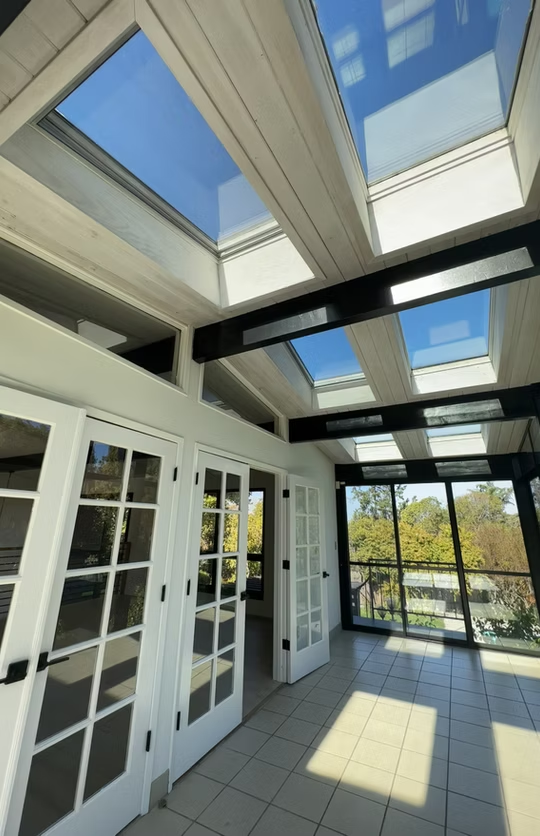
Planning Your Home Addition: Costs and Considerations
When considering an addition to your home, there are several factors to keep in mind. Firstly, you'll want to think about the cost. The price will depend on factors like the size, design, and materials used, as well as the labor and permits required. In the Bay Area, for example, a typical addition could cost between $175,000 and $250,000 for a 500-square-foot space.
The cost of a home addition can be affected by various factors such as the project's complexity, the availability and quality of materials, local regulations and codes, and the design and architecture of the addition. To plan effectively, consider these factors before starting the project.
A simpler addition will generally be less expensive than a more complex one, and high-end materials will cost more than more affordable options like tile or laminate. Additionally, where you live can impact the cost of your addition, as the cost of living in certain areas can be higher than others. Don't forget to factor in the cost of permits and fees, too.
It's also important to consider the return on investment (ROI) of your project when planning your home addition. Certain additions may add more value to your home than others. For example, adding a wood deck can cost around $20,000, but it can increase your home's value by over $20,000, giving you an ROI of over 100%. On the other hand, an upscale master suite can cost over $300,000 to add, but it may only increase your home's value by $243,000, resulting in a lower ROI of around 70%. Of course, the ROI will also depend on how much you personally enjoy your new addition and how long you plan to stay in your home. If you're planning to sell your home in the near future, you'll want to consider how marketable your addition will be when it comes time to sell.
You can use a home addition cost calculator to get a detailed estimate, but consulting a general contractor is essential to receive an accurate quote for your home addition project.
What We Do?
INITIAL CONTACT
Initially, we will contact you and schedule a time and date for a site visit. We will ask you to provide your email, site address, plans (if any), the scope of work, or any other contact information.
IN-HOUSE CONSULTATION
During this stage, I will meet with you at your preferred location to discuss your requirements, budget, and any specific questions & preferences you may have. We will also go over the design process, timelines, and what to expect during the construction phase. This can also be through a phone call or video call.
